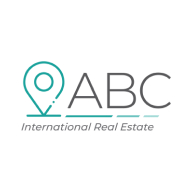R2,995,000
Monthly Bond Repayment R29,400.21
Calculated over 20 years at 10.25% with no deposit.
Change Assumptions
Calculate Affordability | Calculate Bond & Transfer Costs | Currency Converter
Stunning 4-Bedroom Double-Storey Home in Vredelust, Kuils River — Perfect for Entertainers
Welcome to this warm and inviting 4-bedroom, 3-bathroom double-storey home situated in the popular neighbourhood of Vredelust in Kuils River. Thoughtfully designed with space, comfort, and functionality in mind, this property offers an ideal lifestyle for families who enjoy both relaxed everyday living and hosting memorable gatherings.
As you step inside, you are welcomed by a spacious open-plan layout that combines the dining area, lounge, and kitchen into one seamless living space. The flow of this area creates a sense of openness and connection, making it perfect for family interaction and easy movement throughout the home. The kitchen is conveniently positioned, allowing you to prepare meals while still engaging with guests or keeping an eye on the family.
One of the standout features of this property is the dedicated entertainment area, complete with a built-in braai. Whether you're hosting weekend braais, celebrating special occasions, or simply enjoying quiet evenings with loved ones, this space is designed to bring people together. The open-plan living areas and entertainment space work harmoniously to create a home that is truly perfect for entertainers.
The downstairs section includes two spacious bedrooms, both fitted with built-in cupboards for ample storage, along with a full family bathroom. This setup is ideal for families who appreciate having separate sleeping spaces or need additional rooms for guests, children, or extended family.
Moving upstairs, you’ll find a versatile open area that can easily be transformed to suit your lifestyle needs. This space can serve as a study, a cozy pajama lounge, a reading nook, or even a small play area. The upper level also features two additional bedrooms, including the generous master suite. The master bedroom offers its own en-suite bathroom, providing comfort and privacy for the homeowner.
Outside, the property continues to impress with a spacious yard covered in synthetic grass. This low-maintenance outdoor area ensures a neat, green appearance throughout the year without the hassle of ongoing upkeep. It’s ideal for children to play, pets to roam, or for hosting outdoor gatherings. The yard complements the home’s entertainment-focused design and offers plenty of space to relax and enjoy the South African sunshine.
For added convenience, the property includes a double garage, providing secure parking and additional storage space. There is also parking for up to three additional cars, making it ideal for larger households or for accommodating guests during gatherings — perfectly aligning with the home’s entertainer-friendly appeal.
This double-storey home in Vredelust offers a wonderful combination of space, practicality, and charm. With its inviting open-plan living areas, versatile layout, generous parking, and fantastic entertainment features, it is perfectly suited for families seeking a well-designed home in a great location.
Contact me, your Kuils River Area specialist today to arrange a viewing!
As you step inside, you are welcomed by a spacious open-plan layout that combines the dining area, lounge, and kitchen into one seamless living space. The flow of this area creates a sense of openness and connection, making it perfect for family interaction and easy movement throughout the home. The kitchen is conveniently positioned, allowing you to prepare meals while still engaging with guests or keeping an eye on the family.
One of the standout features of this property is the dedicated entertainment area, complete with a built-in braai. Whether you're hosting weekend braais, celebrating special occasions, or simply enjoying quiet evenings with loved ones, this space is designed to bring people together. The open-plan living areas and entertainment space work harmoniously to create a home that is truly perfect for entertainers.
The downstairs section includes two spacious bedrooms, both fitted with built-in cupboards for ample storage, along with a full family bathroom. This setup is ideal for families who appreciate having separate sleeping spaces or need additional rooms for guests, children, or extended family.
Moving upstairs, you’ll find a versatile open area that can easily be transformed to suit your lifestyle needs. This space can serve as a study, a cozy pajama lounge, a reading nook, or even a small play area. The upper level also features two additional bedrooms, including the generous master suite. The master bedroom offers its own en-suite bathroom, providing comfort and privacy for the homeowner.
Outside, the property continues to impress with a spacious yard covered in synthetic grass. This low-maintenance outdoor area ensures a neat, green appearance throughout the year without the hassle of ongoing upkeep. It’s ideal for children to play, pets to roam, or for hosting outdoor gatherings. The yard complements the home’s entertainment-focused design and offers plenty of space to relax and enjoy the South African sunshine.
For added convenience, the property includes a double garage, providing secure parking and additional storage space. There is also parking for up to three additional cars, making it ideal for larger households or for accommodating guests during gatherings — perfectly aligning with the home’s entertainer-friendly appeal.
This double-storey home in Vredelust offers a wonderful combination of space, practicality, and charm. With its inviting open-plan living areas, versatile layout, generous parking, and fantastic entertainment features, it is perfectly suited for families seeking a well-designed home in a great location.
Contact me, your Kuils River Area specialist today to arrange a viewing!
Features
Pets Allowed
Yes
Interior
Bedrooms
4
Bathrooms
3
Kitchen
1
Reception Rooms
2
Study
1
Furnished
No
Exterior
Garages
1
Security
Yes
Parkings
5
Pool
No
Sizes
Land Size
462m²












































